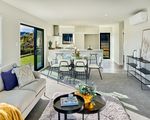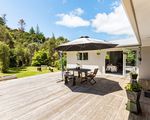Live, Laugh, Love Latitude
- 4 Bedrooms
- 2 Bathrooms
- 2 Car spaces
- 720 sq metres
Description
Sanctuary awaits.
This home is spread out over split levels allowing for areas of separation, perfect for larger families.
On the ground level, there is a double garage with a roomy front entrance leading up to a separate dining and living area with access out to the back deck.
The next level is the main hub of the home – a lovely sunny modern kitchen with a pantry and living area with wonderful indoor-outdoor flow onto the large deck, perfect for entertaining, BBQs, watching the birdlife, and relaxing in the sun. The large main bathroom with a separate toilet is also on this level and down a few stairs you will find a good-sized laundry.
Another level comprises of 3 large double bedrooms all with fantastic views of the bush clad garden, making the home feel similar to a tree house. One of the rooms has a ladder up to a mezzanine space – perfect for a kids play area, study space or ideal for extra storage.
At the very top of the home is the master bedroom – a wonderful sanctuary to enjoy. There is a large ensuite with lots of storage space and is extra handy in times of need, with access from both the bedroom and the hallway. Cleverly hidden behind mirrored doors is a well-laid-out and spacious walk-in wardrobe.
The current owners love the mature shrubs and trees on the property and find it very quiet and private from neighbours, yet it is still extremely easy-care. There is a large grass space out the front for a trampoline and trailer or cut back some of what is already there to make vegie gardens or another entertaining spot.
There is so much on offer here – end of a cul-de-sac, off-street parking, decile 10 school zone, public transport, and the Whitby shopping centre just up the road, it seriously doesn’t get much better than this!




